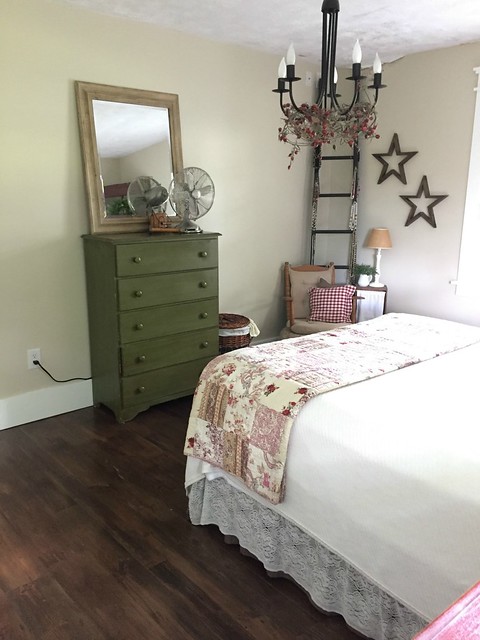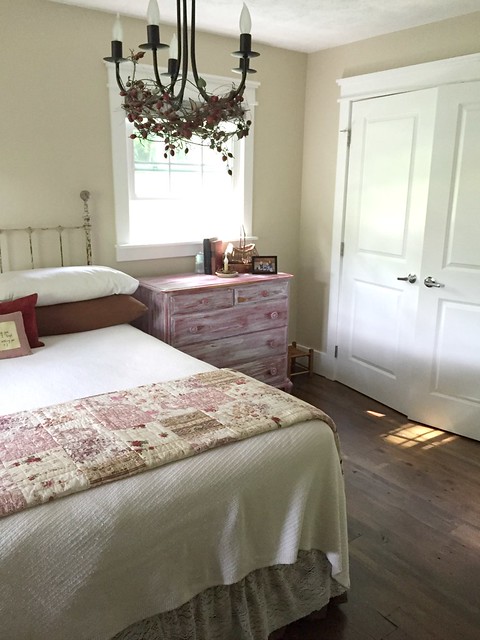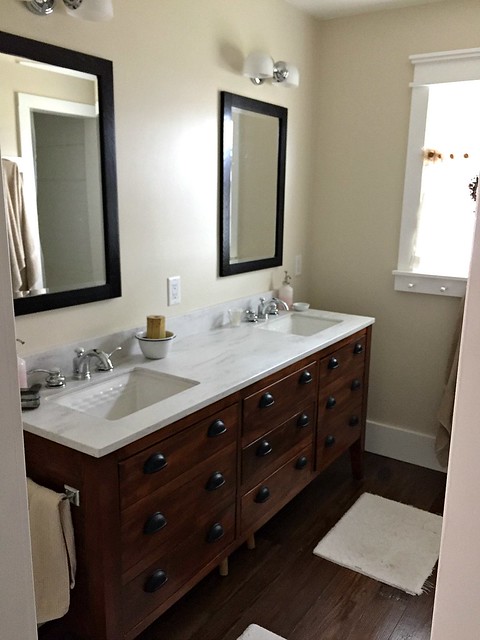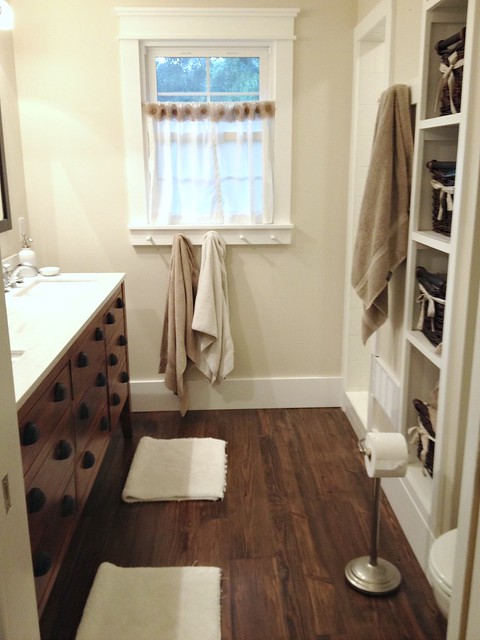Why We Didn't Build A True "Master Bath"
Over the past 6 years of sharing various home renovations, I have been asked SO many questions about Dave and my bathroom, and (more specifically) why we didn’t re-work our plans to create a true en suite with the master bath directly off our master bedroom.
As you can see by the image above, our bathroom is only a couple steps from our bedroom door — so definitely not super inconvenient for us at all. However, since I get so many questions about this one issue, I figured I’d share the many reasons we chose not to give ourselves a true “master bath”.
But first, here are a few pictures to show you what we were working with.





.
Now that you can visualize what our bedroom and bathroom look like, here are main reasons we chose to keep our bathroom separate from our bedroom.
1. We have more usable space.
Both our bedroom and our bathroom have more usable space with separate doorways that lead into our short hallway than if we would have tried to make a doorway off our bedroom going directly into our bathroom. And actually, our living room has more usable space as well.
The whole “master suite” issue was one that caused us a bit of a delay when we were initially planning our demolition. We tried so many ideas, reworked the blueprints, moved doorways around, but nothing ever seemed to make sense.
We weren’t willing to give up usable space in any of our rooms just so we could say we had a true “master suite”.
2. We are basically the only people who use the bathroom anyway.
Our kids NEVER use this bathroom — they even call it “mom and dad’s bathroom”. They have their “kids’ bathroom” upstairs and the other full bath off the kitchen that they can use whenever.
I do keep Nora’s hair stuff in our bathroom (because I don’t want her to have full access to it yet!) but that’s the only kid thing we keep in our bathroom.
Also, when guests come over, they almost always use the bathroom off the kitchen. Very rarely will anyone use our “master bathroom” because it’s a bit out of the way.
Of course, we don’t care if people do use it, but it really has basically served its purpose as our private master bathroom since others don’t use it all that often.
3. No one needs to walk through our bedroom.
However, on the rare occasion the other bathrooms are full, guests can easily access our bathroom without walking through our bedroom or our closet.
Even though our bedroom and closet are always neat and clean enough, I don’t love the idea of people walking through our space to go to the bathroom.
4. We can get ready without disrupting the other person.
Dave wakes up very early… and although I do still get up before the kids, I have no desire to be up at 5:20am every single day!
Dave always puts his clothes for the next day in the bathroom before he goes to bed… and in the morning, he simply creeps out of our room, shuts the door, and doesn’t bother me again until I wake up.
He can shower, get dressed, use the bathroom, and brush his teeth without ever stepping foot in our bedroom or letting light from the bathroom blind me while I try to sleep.
On the flip side, if I wake up early to get groceries on Saturday (or whenever I get up with kids in the middle of the night) I can go to the bathroom, change my clothes, etc. without bothering him.
5. We have more flexibility with room arrangements.
Our bedroom is the 2nd largest room in the house, and Dave and I have already mentioned that if we need more space for kids to share a bedroom, we would consider moving to one of the smaller rooms and letting 2 kids share our bedroom.
If we had a master suite, I’m sure we wouldn’t be as willing to give up our own private bath — but since our bathroom is located between the 2 main floor bedrooms, it wouldn’t be nearly as big of a deal to swap rooms if we ever felt it was necessary.
You know me… I’m always eager to change rooms around! 🙂
6. It was just easier!
One of the main reasons we were so smitten with this farmhouse was because the layout was almost EXACTLY what we wanted for our future family. Yes, we opened up a few walls and changed the doorway into the office, but otherwise, we left the existing layout almost untouched.
We love the layout of our house, so going through a HUGE amount of demolition and reconstruction only to LOSE usable space just didn’t seem like a good use of our time, energy, or finances.
.
If we ever build a house from scratch (something we always talk about but truly have NO intentions of doing any time soon), we would most likely build an en suit — mainly because I know that’s what others would want to buy. But for the time being, we really never feel like we’re missing out on any sort of luxury due to the fact that we need to walk four steps down the hall to get to our “master bathroom”.
Obviously, I don’t think it’s bad or wrong to have a master bathroom — but it just didn’t feel necessary to us (and so far, we don’t regret that decision!)
Comments
Post a Comment